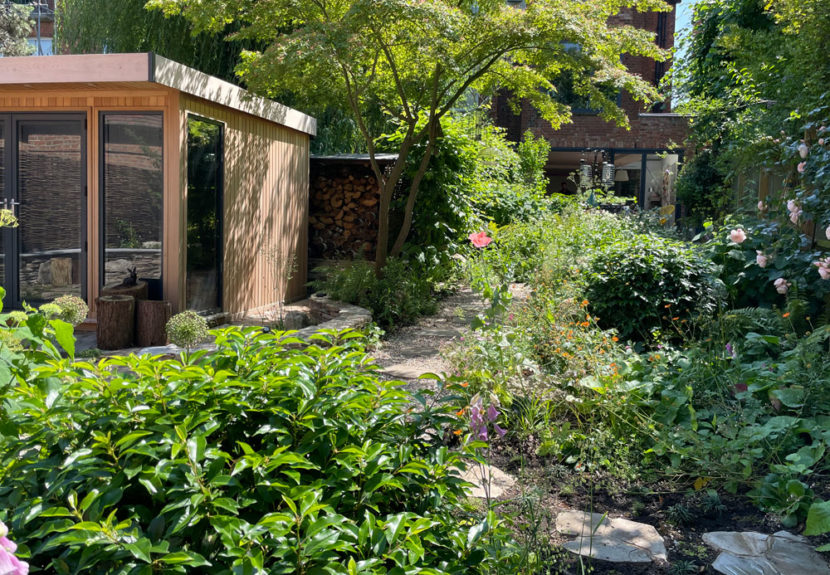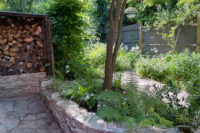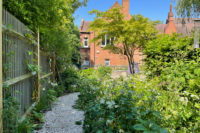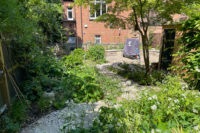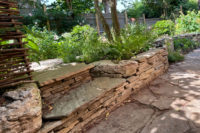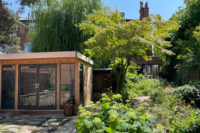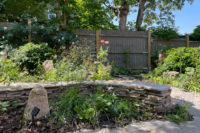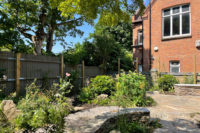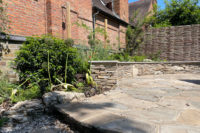CITY GARDEN
DARTMOUTH PARK
DARTMOUTH PARK, LONDON
The brief for this North London garden was to join the existing garden to the newly bought adjacent garden in a natural way. Theproposed design of the new area includes a versatile sitting area along the back wall in the axis of the house, a garden room along the boundary with the adjacent property and large planting beds along a sinuous gravel path linking all areas. A paddlestone retaining wall frames the paved area in front of the garden room and harmonises the difference of levels with the adjacent gardens. Natural hazel hurdle fencing creates privacy. Paddlestones are used for the walls, the sitting areas and the steppingstones in the paths, giving a sense of unity to the garden. The contemporary new garden room reflects the style of the openings of the house. Its large openings are facing the lush planting beds. Only planting beds are visible from the house and the natural path along the first large planting bed invites the visitor to discover the end of the garden with its two sitting areas and the garden room. Natural materials and a cottage-style planting scheme give a timeless and relaxed atmosphere to the garden.

