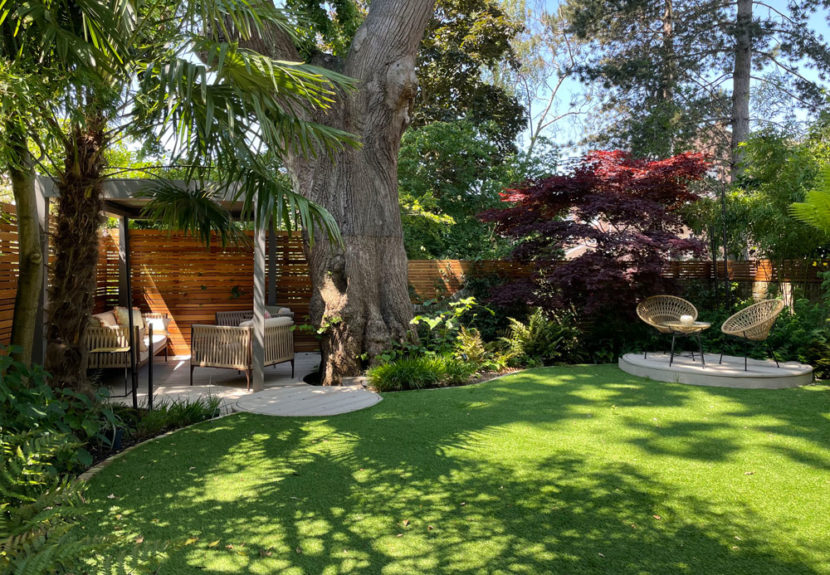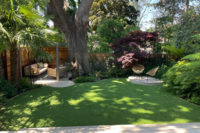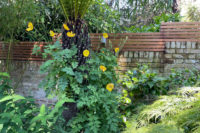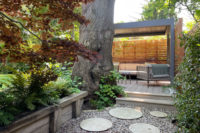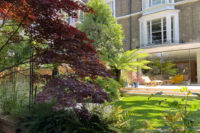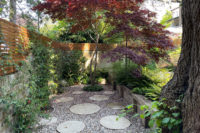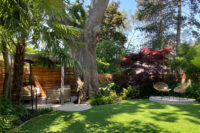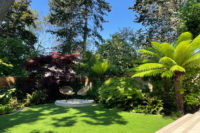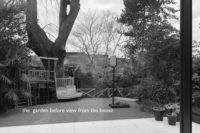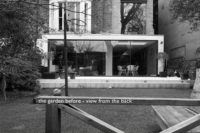CITY GARDEN
HIGHGATE 1
HIGHGATE 1, LONDON
The client brief included a new layout on 3 levels centred on a large protected lime tree, a new lounging area, a lawn, large planting beds, a storage and new trellises on top of boundary walls. The proposed design features different areas to enjoy the garden: a cosy sheltered sitting area under a pergola in the left back corner opening onto the lower section of the garden. This lower section is designed as a living picture. A small circular sitting area captures the morning sun on the right hand-side of the lawn. The lawn has an organic shape. Horizontal slatted trellises added on top of the boundary walls provide intimacy. The planting scheme includes existing mature plants and additional lush plants, linking all parts of the garden. The modern look of the different new elements such as the pergola, slatted trellises… echoes the contemporary elements of the house whilst the use of round shapes, lush planting and natural materials (redwood, gravel…) gives a sense of flow and serenity to this welcoming garden.

