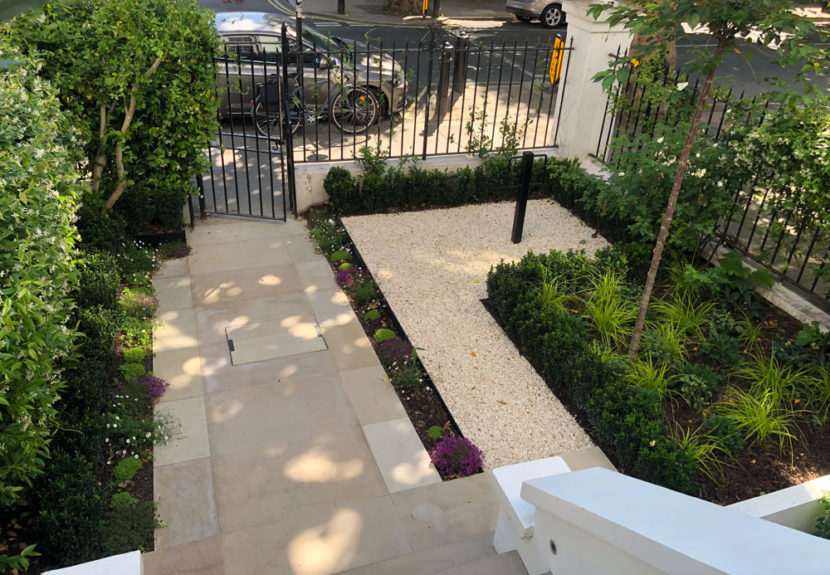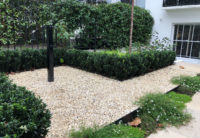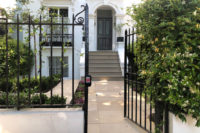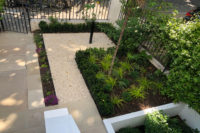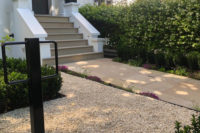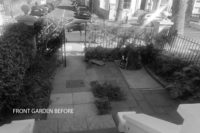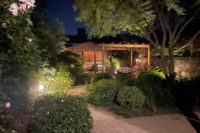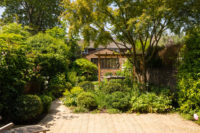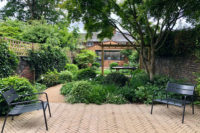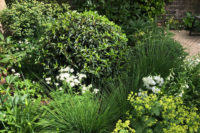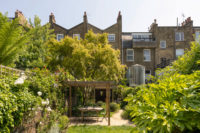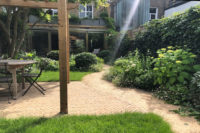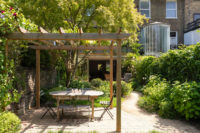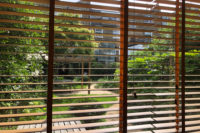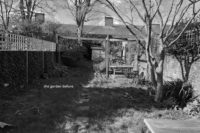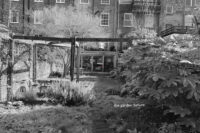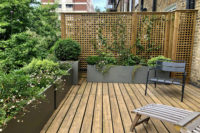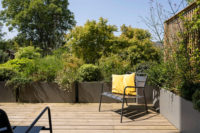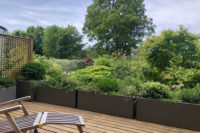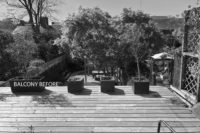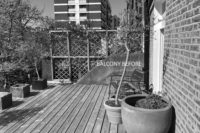CITY GARDEN
HAMMERSMITH 2
HAMMERSMITH 2, LONDON
The nature enthusiast clients were dreaming of a green sanctuary with different seating options and a new garden room. The revamp of the front garden and the balcony was also part of the brief. The new design of the rear garden creates a naturalistic, timeless, and well-balanced garden that offers spaces for entertaining, working and relaxing. The long narrow space is divided into three areas linked by a path. The large sitting area by the house is surrounded by plants. The view from the living room is acting as a living painting. The use of curves increases the sense of a journey towards the end of the garden and allow various sizes planted areas. The new pergola offers a secluded and intimate sitting option in the middle of the garden. Along the back wall, the new garden room designed in partnership with an architect blends well with the planting. An organic shape lawn on both side of the pergola area offers a break within the dense planting beds. The formal yet contemporary narrow Belgian bricks area by the house and under the pergola echo the warm colour of the pergola and of the sinuous gravel path. The new design of the front garden is formal with a naturalist twist in the planting resembling the planting in the rear garden. On the large balcony overlooking the back garden, the planting in large rectangular formal planters also matches the back garden green scene. Timeless square trellises on each side provide privacy from neighbouring views.

