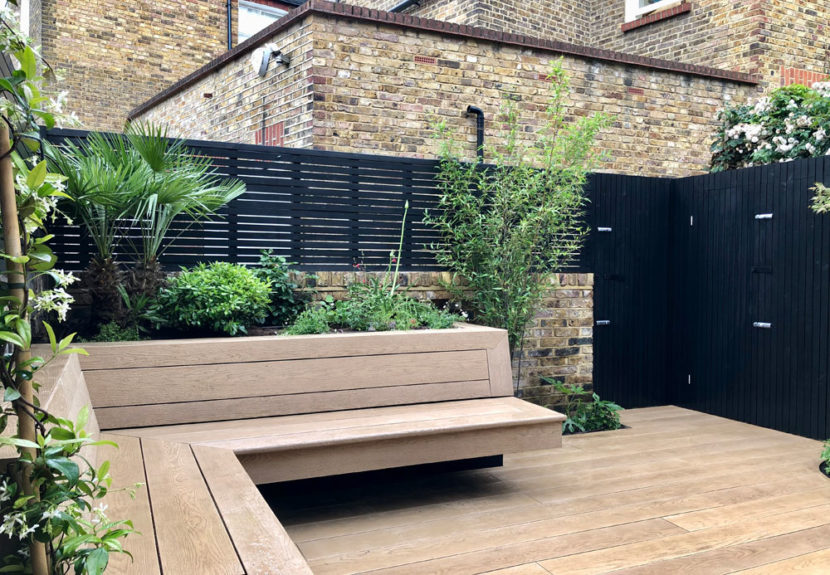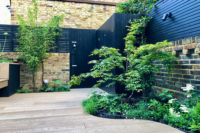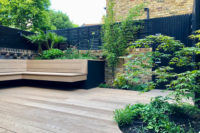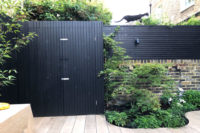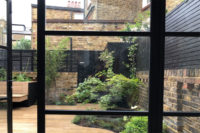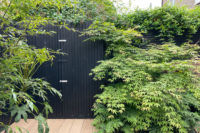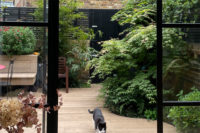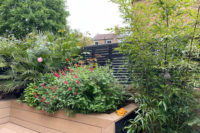CITY GARDEN
HAMMERSMITH 1
HAMMERSMITH 1, LONDON
The client brief for this small courtyard accessible from the new kitchen extension was an inviting and secluded garden to be used for dining and relaxing. The planting scheme with seasonal interest would focus on various foliage shapes and flowering plants. The proposed design creates a peaceful garden with lush planting visible from all parts of the house. Black-stained slatted trellises all around the garden offer privacy and a contemporary back drop to the planting. The black colour also echoes the black crittall doors of the new extension. Part of the garden is decked with composite decking blending with the living room wooden floor. A large L-shape built-in bench along a raised planting bed provides ample seating space. Dense and diverse planted areas on two levels increase the sense of space and create a green sanctuary. A vertically slatted black stained storage is built in the back corner and is hidden by a large planting bed in front.

