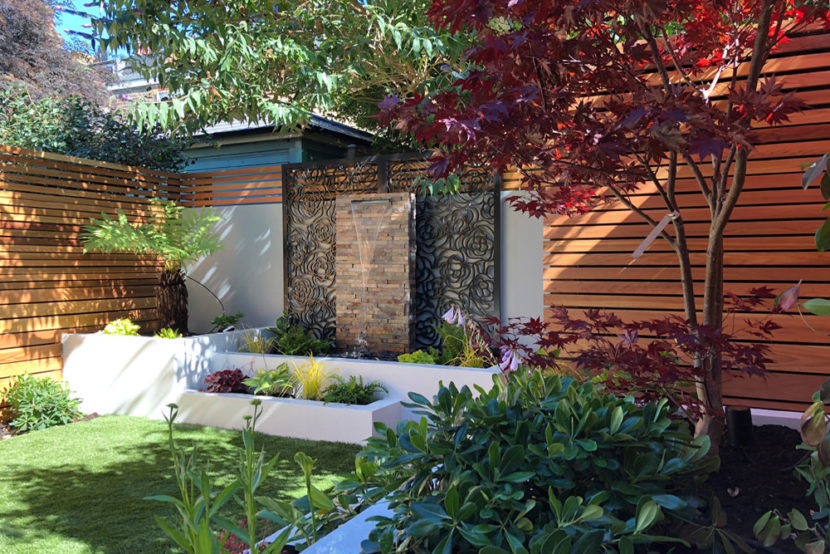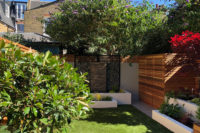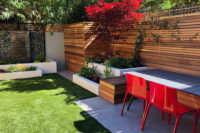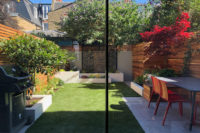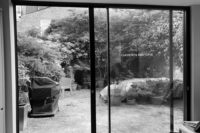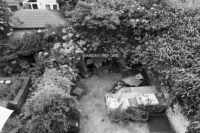CITY GARDEN
FULHAM 2
FULHAM 2, LONDON
The client brief is tocreate a garden with a contemporary style blending with the new kitchen/dining room extension; to find a solution for the unsightly walls, incorporate a water feature and store 2 bikes.
The main focus of the proposed plan is to create a contemporary garden that looks calm with a luxuriant and exotic planting scheme to soften the possible clinical look of the hard landscaping elements whilst including all the required elements in such as small space. The view from the kitchen is onto the lawn, lush planting and, acting as a focal point, the water feature giving a wow and calm factor to the garden.
To enhance the feeling of a proper garden, the (fake) lawn starts almost from the house wall in order to focus onto greenery and is wide enough to accommodate a sun lounger. Planting is on 4 different levels to increase the sense of space and to give options for dense planting. The paving is reduced to a minimum with a strip along the house and the storage and for the sitting area.
The side walls are cladded with horizontal red cedar slats. The use of two width of slats breaks up the monotony of horizontal slats. The back wall is rendered and painted a colour used in the kitchen/dining room to give unity and is topped with red cedar slats that follow the lines of the trellis along the side walls.
The sitting area is located on the sunny right hand side and is not a focal point. It is paved with the tiles on site. The built in benches blend with the red cedar cladding.
The water feature is located in the middle of the raised planter along the back wall. The wall of the feature is cladded with multi-coloured slates echoing the colour of both the cedar and the tiles. The water gently flows from a blade at a height of 1.5m (eye level) onto a hidden reservoir. The water wall is surrounded by floral pattern decorative panels.
The bike storage area is located in the shadiest corner along the back wall and is cladded with the same slats at along the side wall so it is as discreet as possible. The BBQ will be located on the left hand side hidden from the kitchen by the house wall.
On the right hand side by the house, a planting bed is created at paving level in front of the tall dining room’s glass panel so the view from there is onto planting and not straight to the seating area.
The contemporary style is achieved by the geometric shapes of the different areas and the suggested style of materials such as the painted raised beds, the horizontal slatted cladding in front of the side walls, the laser cut screens around the water feature…
The emphasis on planting and the large lawn gives the space its garden function.
All required elements have been incorporated into the design without the garden looking to busy.

