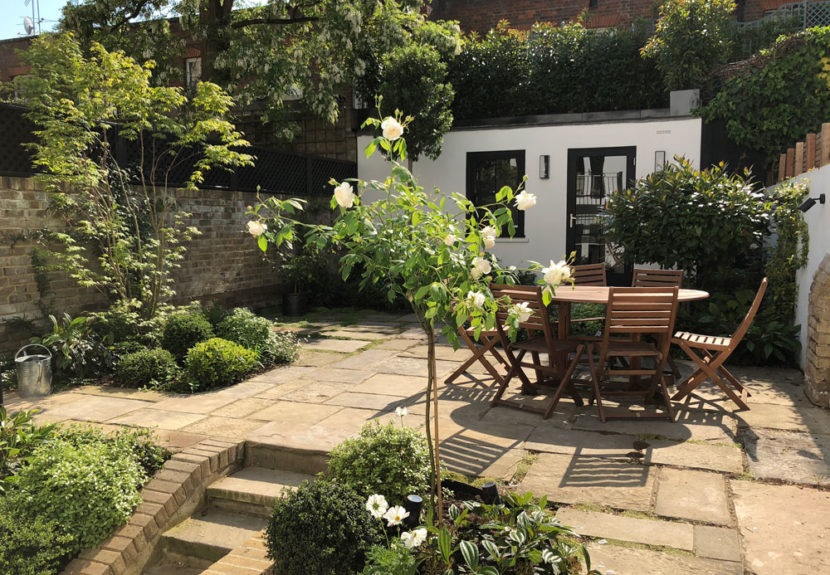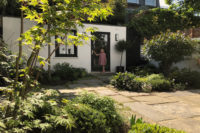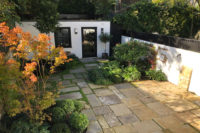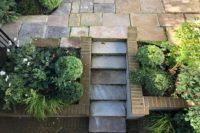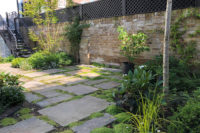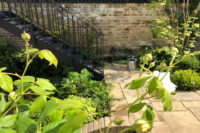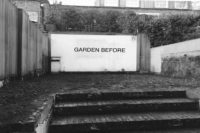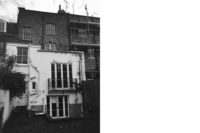City Garden
HOLLAND PARK 2, LONDON
HOLLAND PARK 2, LONDON
The client brief was tocreate a garden with a timeless look giving the impression that it has always been here, to deal with the different accesses to the garden an dense planting that would give a relaxing feel to the space, give the impression that we are not in a city.
At basement level, the main planting bed facing the house is sloping up towards the garden to catch up the difference of height and increase the sense of being surrounded by plants.
The steps that are off centred and narrower so they are not a focal point when in the basement and create a discreet access to the garden.
The area has its own identity with the use of bricks on floor and raised beds, the transition to the upper garden is given by using York stone for the tread of the steps.
The garden is divided into 3 areas: A sitting area in the sunniest location and closest to the house. It is paved with reclaimed York stone flags and big enough to accommodate table and chairs; a lounging area and two large planting beds with a path in the middle to access the study room along the back wall.
The sinuous pattern of the path to the garden room increases the sense of space and gives interest to the garden. The different heights of planting with the addition of 3 mature plants give also a sense of space and create privacy. The use of traditional and reclaimed material (York stone flags, bricks, diagonal trellis) gives a timeless look to the garden.
A modern twist is given by the repetition of black colour contrasting with the plants foliage and reclaimed materials as well as the shape of the planting beds with sections of side walls blank leaving rooms for bench and sitting.

